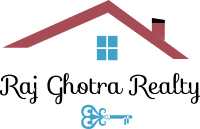3 Decorso Dr
Brampton L6P 3T7 Ontario
MLS: W8122830
$1,899,000
Added 13 days ago | For Sale
Listed by: RE/MAX REAL ESTATE CENTRE TEAM ARORA REALTY
About Property
Welcome To This Luxurious, the most desirable Fairmount Model Detached Home by Townwood Homes located in the high demanding Bram East Executive Community. It boasts 4 bdrms & 3.5 Wshrms, along w/ legal bsmnt apt & In-Law Suite featuring 2 bdrms & 1 full bath each, complete W/ 2 separate entrances.Over 5000 Sqft of Living Space w/Full Of Natural light .Impressive Dbl Door Entry to a Spacious Foyer. Main Flr features 9Ft Ceiling, Hardwood Flooring, Pot Lights, Crown Moulding & Wainscotting W/ Separate Living, Dining, Family Room W/ Gas Fireplace & Office. Modern Kitchen W/ Granite Counter Tops, Backsplash, S/S Appliances & Breakfast area walking-out to backyard. Oak Stairs W/I Pickets. 2nd Flr Features Spacious Loft & Hallway W/ Hardwood Flooring. Huge Primary Bdrm W/ Hardwood Flooring, 5pc Ensuite & W/I Closet. 2nd & 3rd spacious Bdrms W/ Jack-n-Jill Bath & Berber Carpet. Great size 4th Bdrm W/ 3pc Semi Ensuite & Berber Carpet. Enormous Backyard. Rental Income over $4,000 n much more !
Features
Close to Hwy 427, Public Transit, Elementary, Higher Secondary & Catholic Schools, School Bus Stop right near the door step, Groceries, Plaza, Worship Place, Parks, Golf Course n much more.
- House Style:Detached
- Bathrooms:6
- Land Size:
- Water:Municipal
- Garage Spaces:2 /Built-In
- Driveway:Private
- Heating Fuel:Gas
- Cross Street:The Gore Rd / Cottrelle Blvd
- Basement:Apartment , Sep Entrance
- Possession Date:TBA
- Annual Property taxes: $10341
- Bedrooms:4 +4
- Total Parking Spaces:6
- Parking Places:4
- Heating Type:Forced Air
- Pool Type:None
- Exterior:Brick
- Fronting On:N
- Front Footage:50.79
- Listing ID:W8122830
| Rooms | Dimensions | Description |
|---|---|---|
| Living | 4.11 X 3.93 | Wainscoting,Pot Lights |
| Dining | 3.77 X 3.93 | Hardwood Floor,Pot Lights |
| Kitchen | 3.35 X 3.37 | Ceramic Floor,Granite Counter |
| Breakfast | 3.62 X 3.5 | Ceramic Floor,W/O To Yard |
| Family | 5.51 X 4.61 | Hardwood Floor,Fireplace,O/Looks Backyard |
| Office | 3.9 X 3.01 | Hardwood Floor,Wainscoting,O/Looks Backyard |
| Loft | 2.95 X 2.43 | Hardwood Floor |
| Prim Bdrm | 6.7 X 4.57 | Hardwood Floor,5 Pc Ensuite,W/I Closet |
| 2nd Br | 3.99 X 3.71 | Broadloom,3 Pc Bath,Closet |
| 3rd Br | 4.11 X 3.99 | Broadloom,3 Pc Bath,W/I Closet |
| 4th Br | 4.75 X 4 | Broadloom,Semi Ensuite,Closet |
